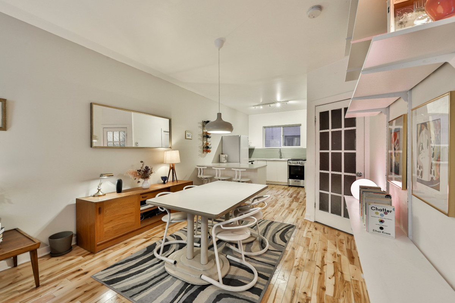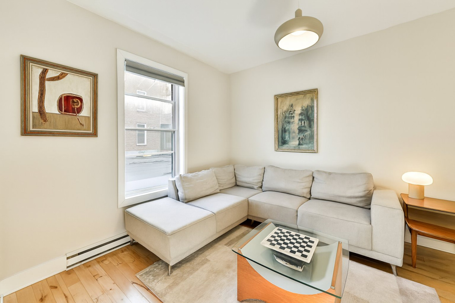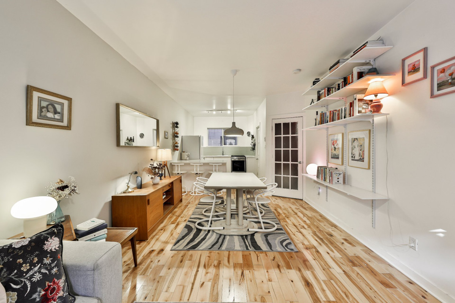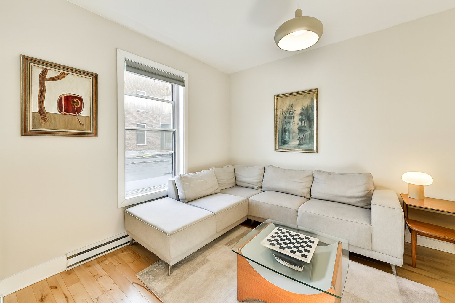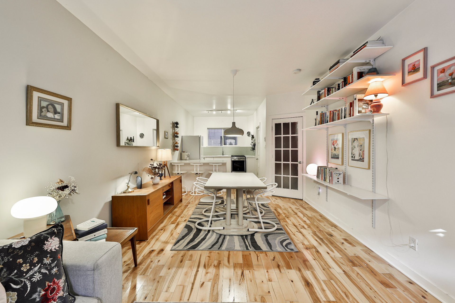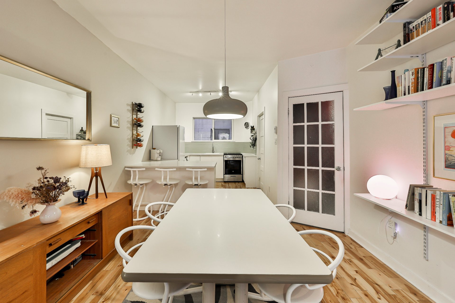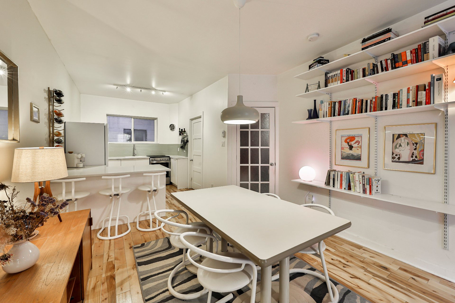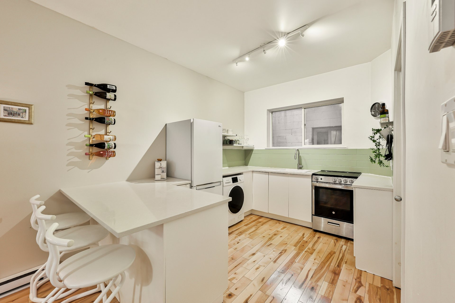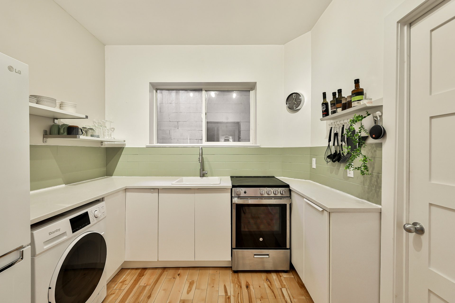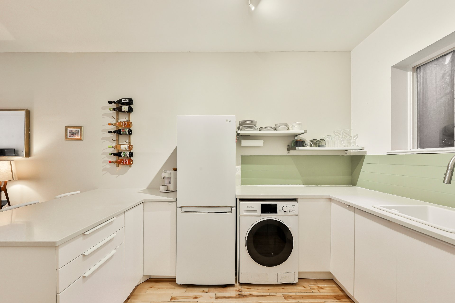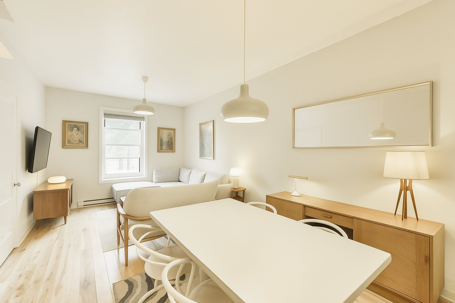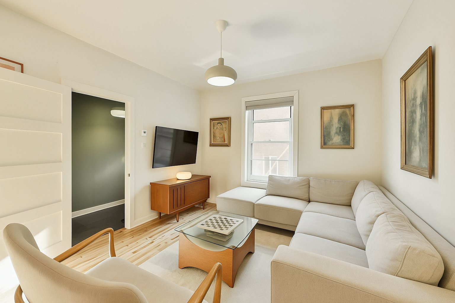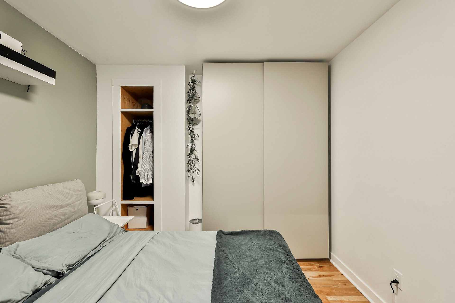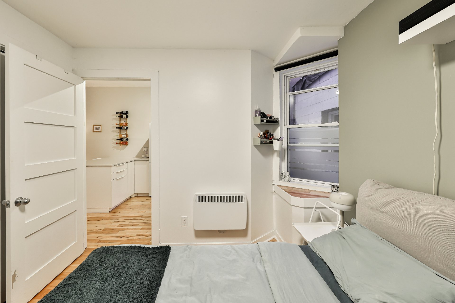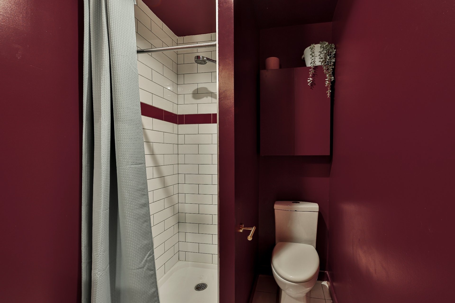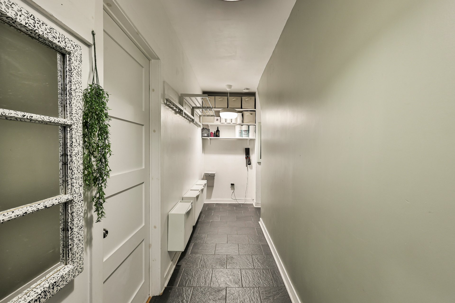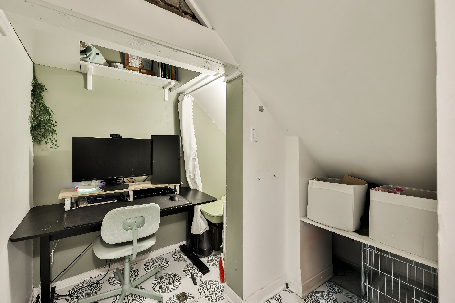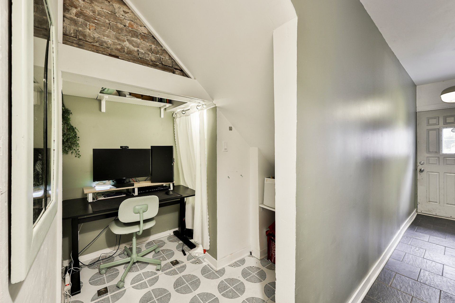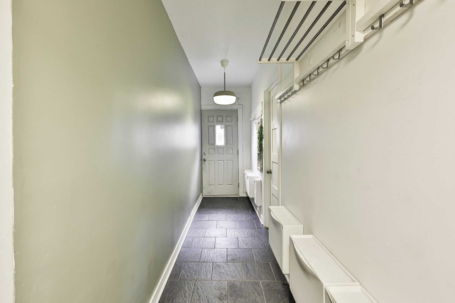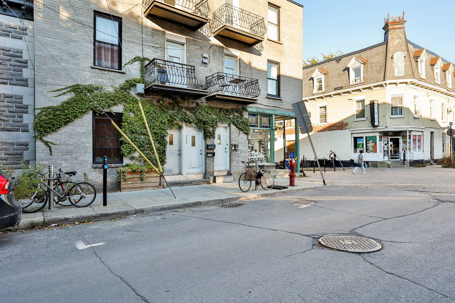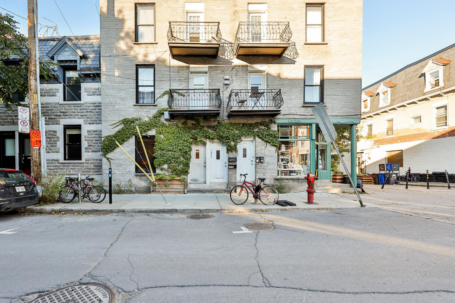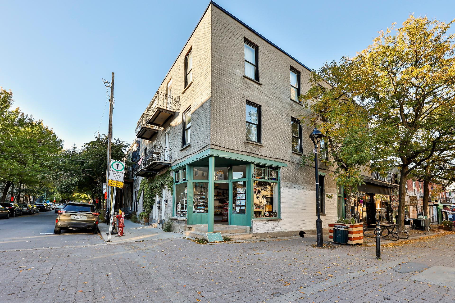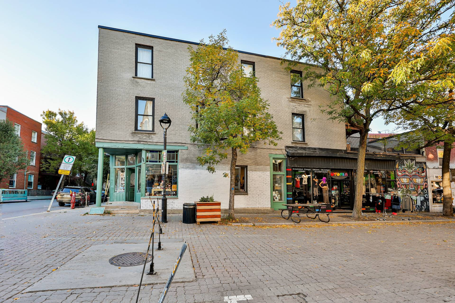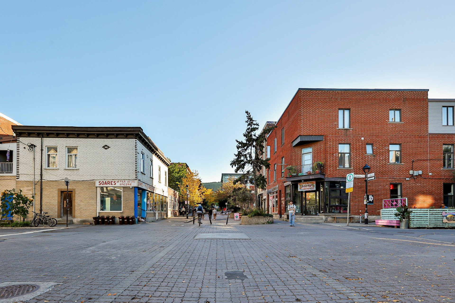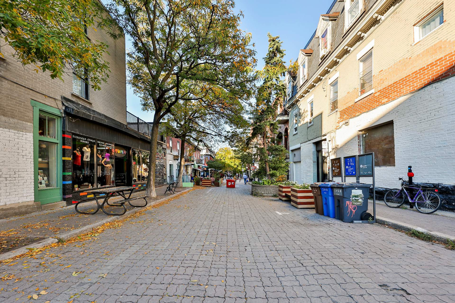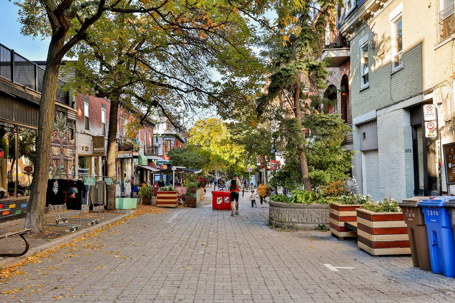364 000$
Apartment for sale
- 1
- 1
- 630.7 SF
Description
No data for this section
Building features
Windows
PVC
Siding
Brick
Window type
- Sliding
- Hung
Roofing
Asphalt and gravel
Construction year
1938
Land features
Proximity
- Other
- Cegep
- Daycare centre
- Hospital
- Park - green area
- Bicycle path
- Elementary school
- High school
- Public transport
Rooms details
| Rooms | Levels | Dimensions | Covering |
|---|---|---|---|
| Hallway | 1st level/Ground floor | 19.1x3.1 P | Ceramic tiles |
| Living room | 1st level/Ground floor | 9x11.6 P | Wood |
| Dining room | 1st level/Ground floor | 10.6x11.6 P | Wood |
| Kitchen | 1st level/Ground floor | 11.4x8.1 P | Wood |
| Bedroom | 1st level/Ground floor | 9.9x9.6 P | Wood |
| Bathroom | 1st level/Ground floor | 5x9.1 P | Ceramic tiles |
| Home office | 1st level/Ground floor | 6.8x4.2 P | Other |
Building features
Cupboard
Melamine
Heating system
Electric baseboard units
Water supply
Municipality
Heating energy
Electricity
Sewage system
Municipal sewer
Zoning
Residential
Financial information
Municipal taxes (2025)
1 797 $
School taxes (2025)
139 $
Annual costs
Condominium fees
12 $
Inclusions
Oven (2024), fridge (2022), washer-dryer (2022), bar stools, shelves across from the dinning table, kitchen shelves, wardrobe IKEA, light fixture, mud room shelving and storage.
Exclusions
N.A.

Raphaël D. Têtu

Stéphanie Bouchard


