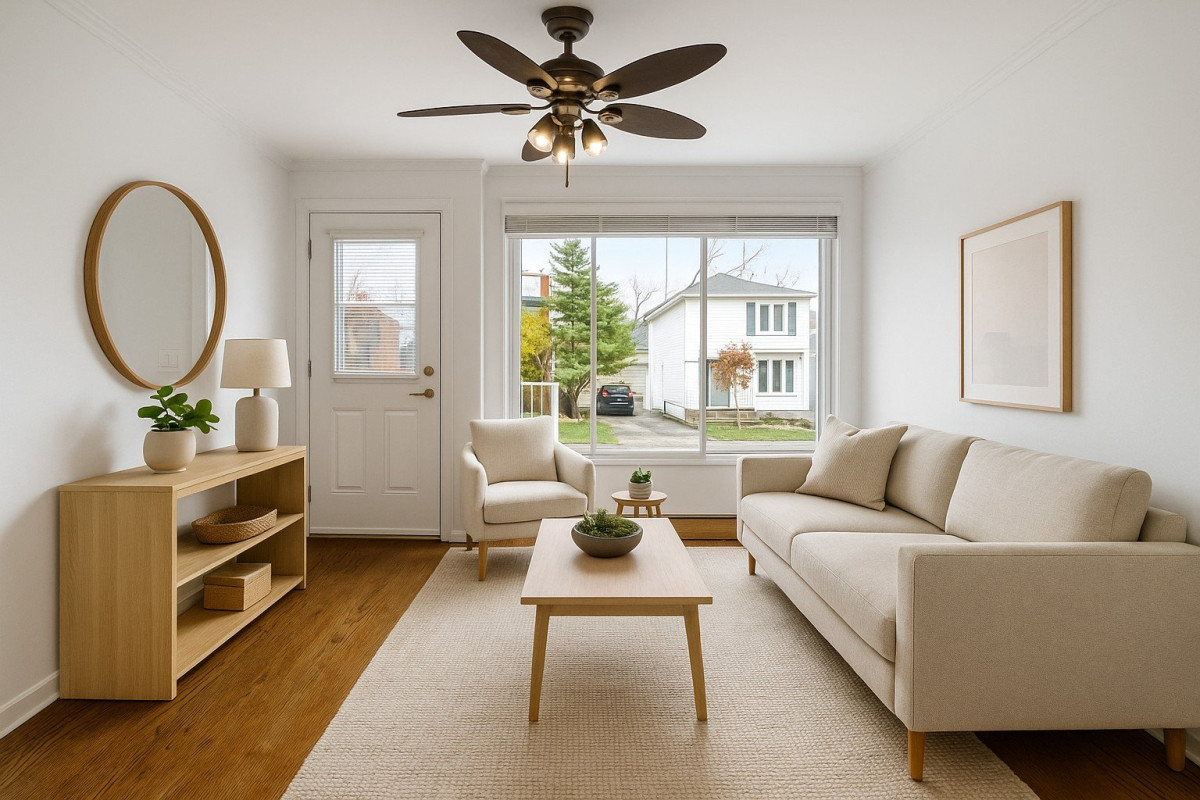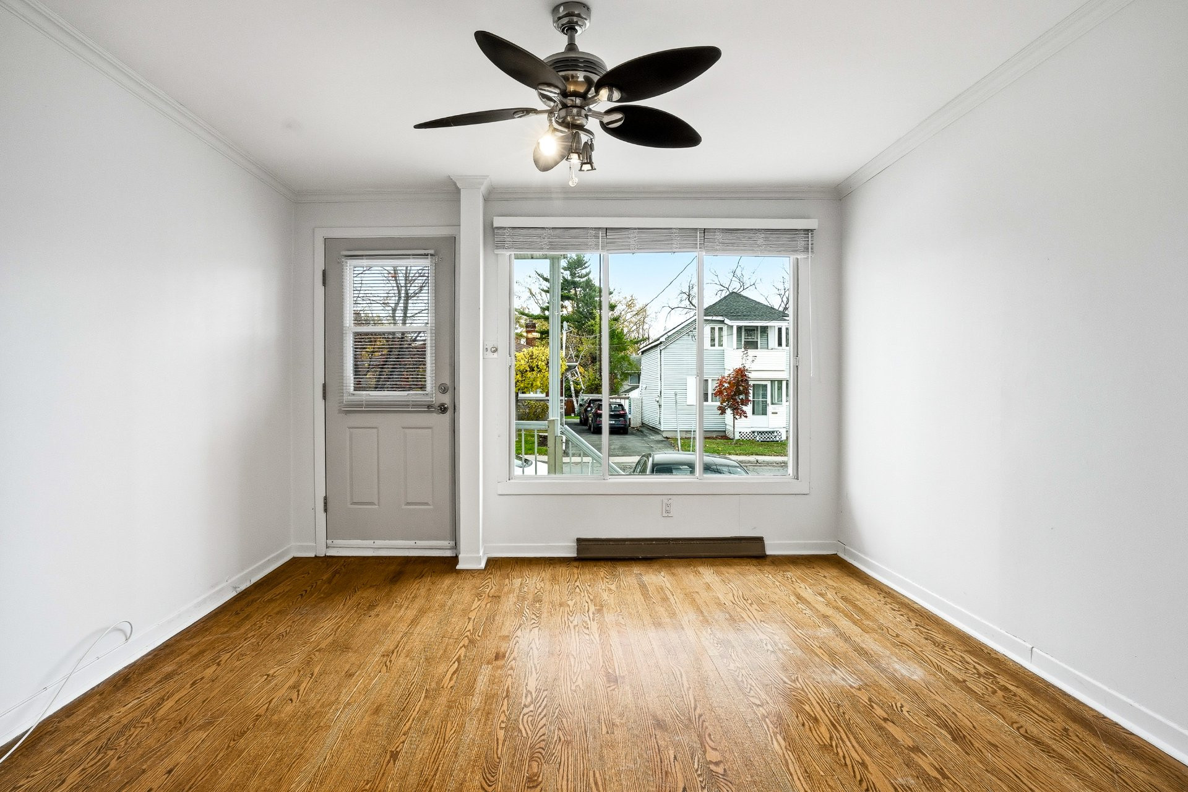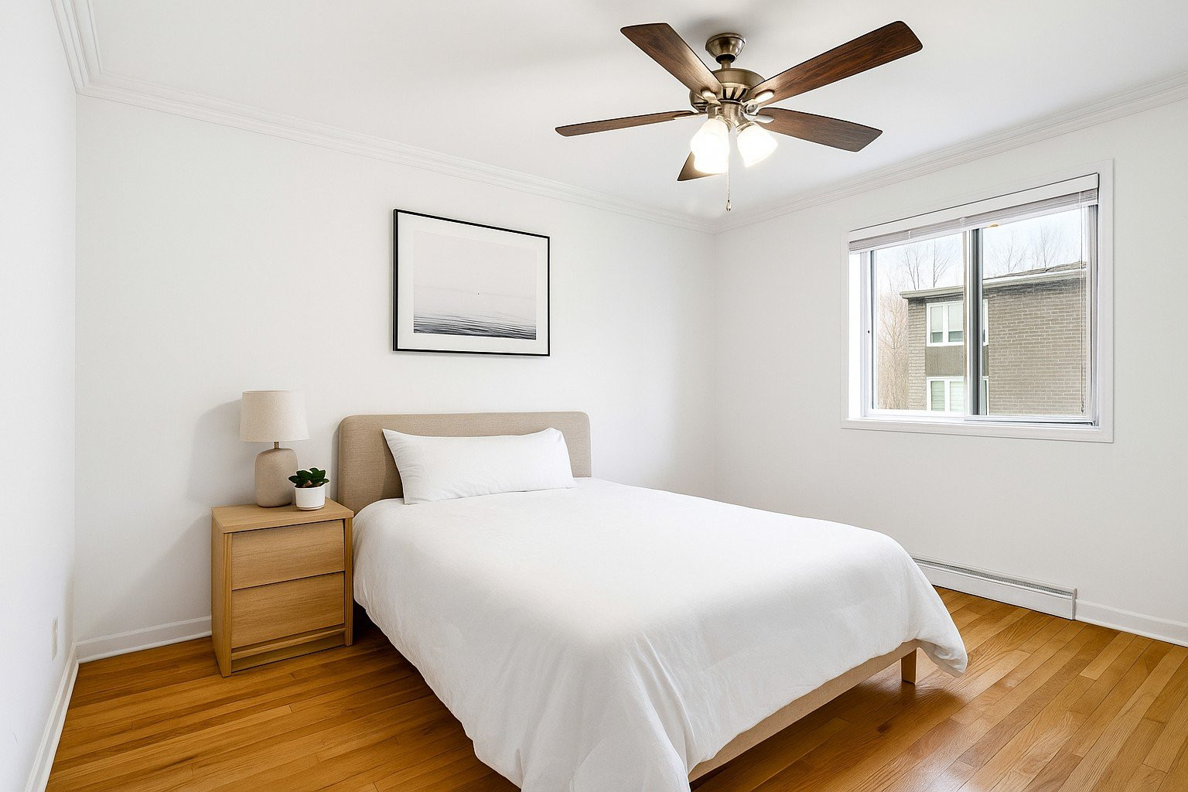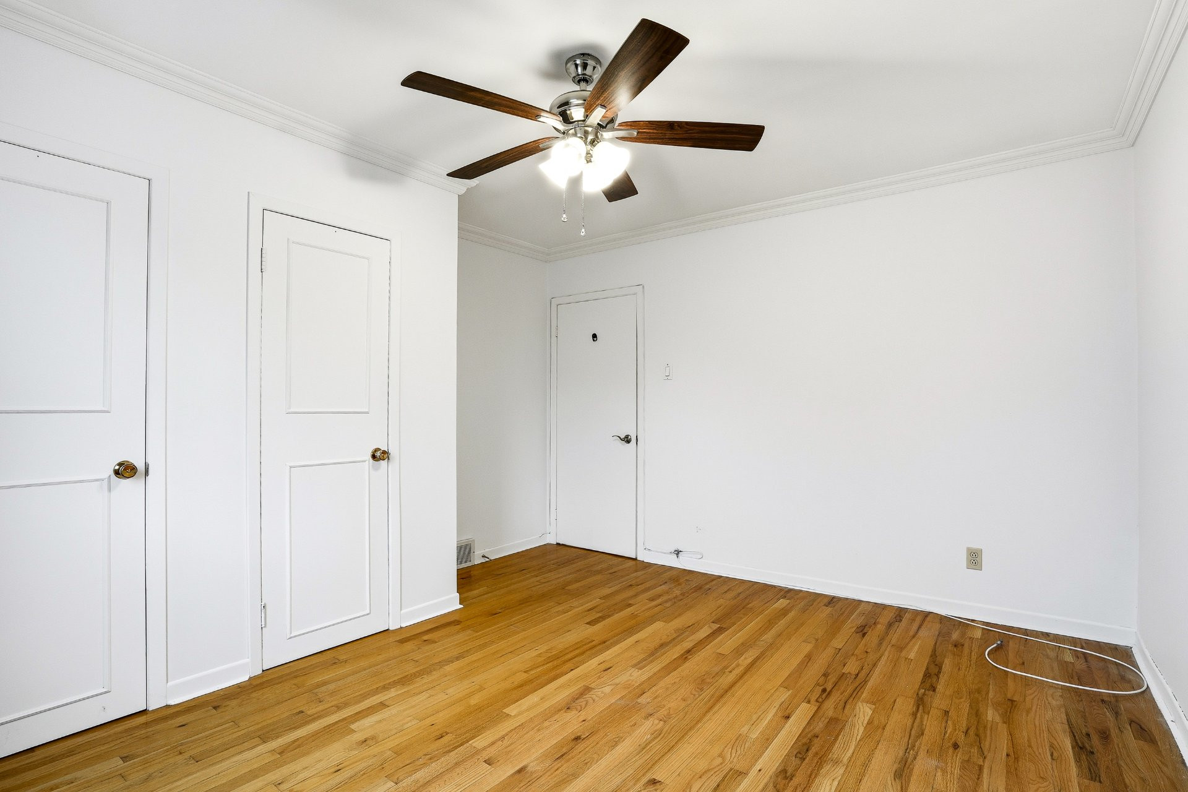599 000$
Duplex for sale
- 3
- 1
Description
No data for this section
Building features
Dimensions
22.9 P X 39.3 P
Windows
PVC
Foundation
Concrete block
Siding
Aluminum
Basement
- Low (less than 6 feet)
- Crawl space
Window type
Sliding
Roofing
Asphalt shingles
Construction year
1952
Land features
Dimensions
32.8 P X 114.8 P
Land area
4058 SF
Driveway
Asphalt
Proximity
- Highway
- Cegep
- Daycare centre
- Golf
- Hospital
- Park - green area
- Bicycle path
- Elementary school
- High school
- Public transport
Parking
- Outdoor
- Garage
Topography
Flat
Rooms details
| Rooms | Levels | Dimensions | Covering |
|---|---|---|---|
| Living room | 1st level/Ground floor | 12.1x11.1 P | Wood |
| Kitchen | 1st level/Ground floor | 18.1x15.5 P | Other |
| Bathroom | 1st level/Ground floor | 8.2x9.6 P | Ceramic tiles |
| Primary bedroom | 1st level/Ground floor | 11.9x12.1 P | Wood |
| Bedroom | 1st level/Ground floor | 8.9x9 P | Other |
| Bedroom | 1st level/Ground floor | 11.4x8.2 P | Other |
| Family room | Basement | 21.7x23.7 P | Other |
| Workshop | Basement | 12.7x23.4 P | Floating floor |
| Kitchen | 2nd floor | 15.7x13 P | Linoleum |
| Living room | 2nd floor | 13x11.1 P | Floating floor |
| Primary bedroom | 2nd floor | 12x12.2 P | Floating floor |
| Bathroom | 2nd floor | 12.1x10.10 P | Other |
Building features
Heating system
Electric baseboard units
Water supply
Municipality
Heating energy
Electricity
Hearth stove
Wood fireplace
Garage
Detached
Sewage system
Municipal sewer
Zoning
Residential
Financial information
Land evaluation
179 900 $
Building evaluation
292 200 $
Municipal taxes (2025)
3 096 $
School taxes (2025)
301 $
Gross annual income (potential)
Residential
25 440 $
Inclusions
N.A.
Exclusions
N.A.

Chantal Misischia




















































