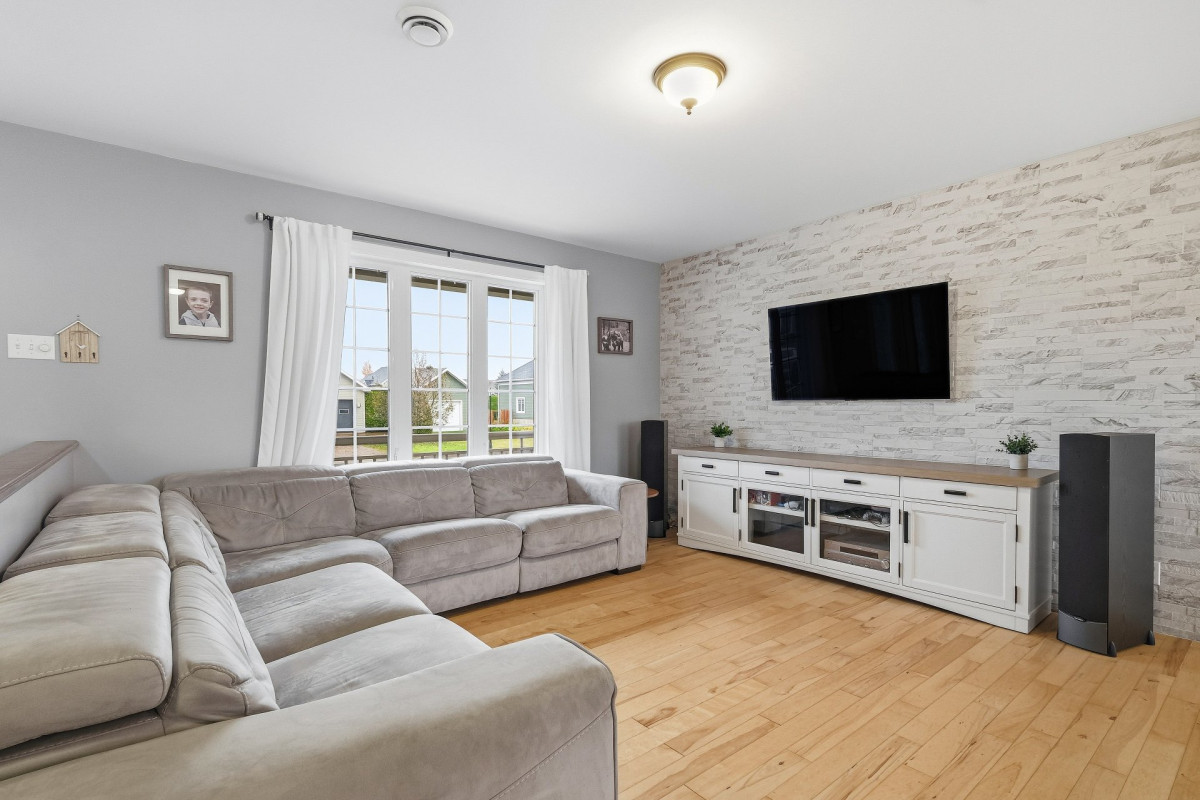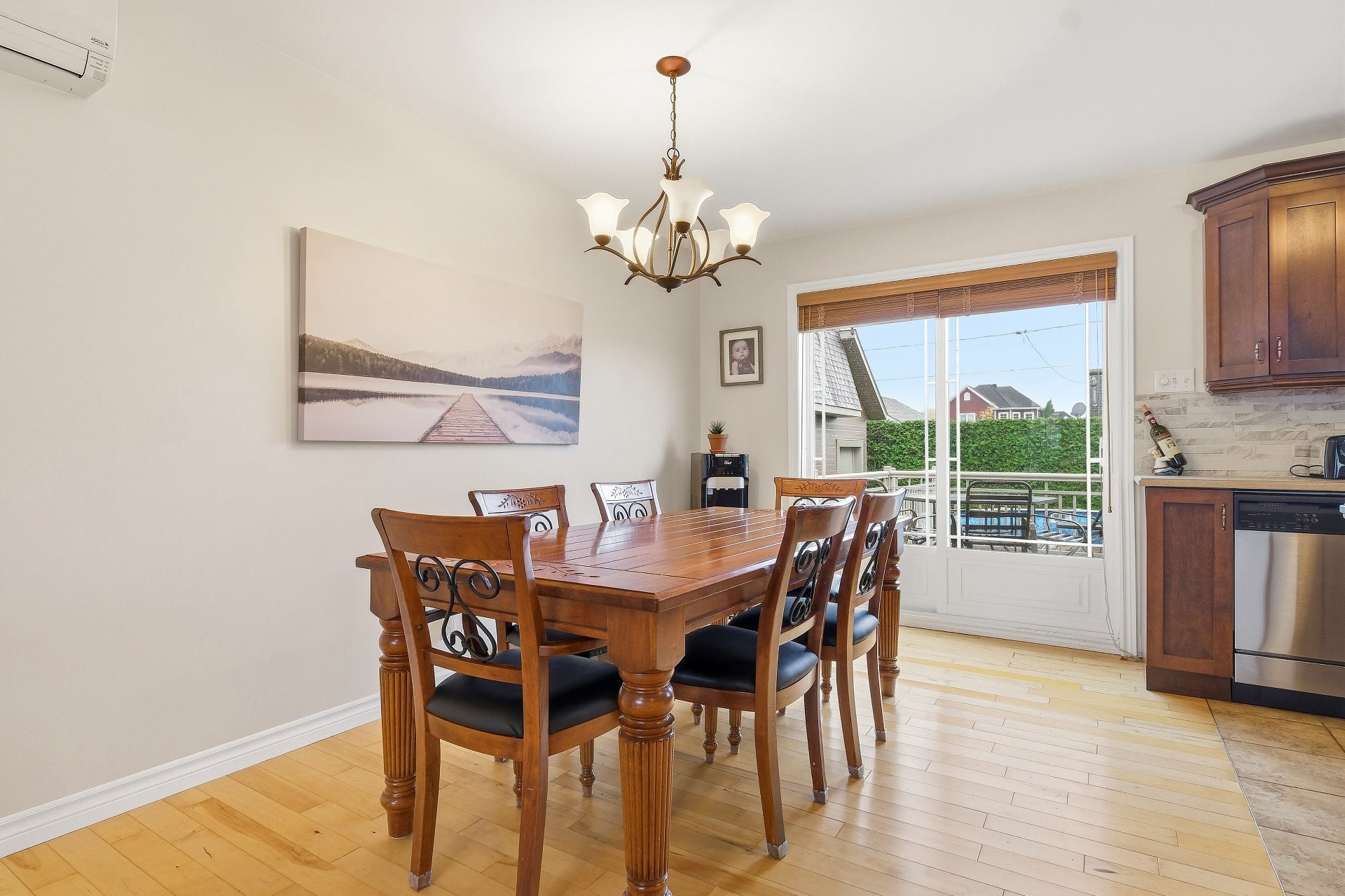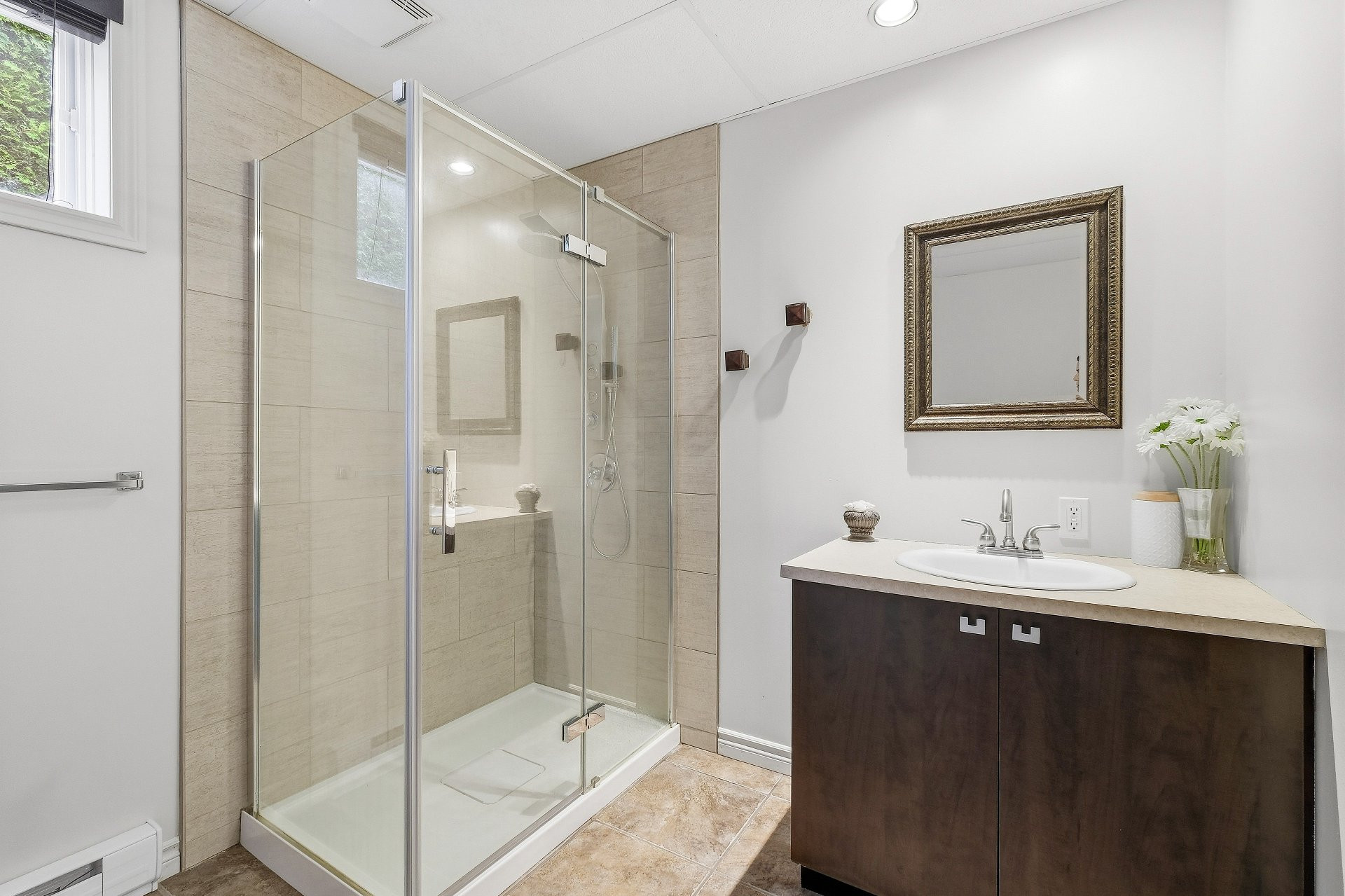599 900$
Bungalow for sale
- 4
- 2
Description
Ideally located in a quiet, family-friendly neighborhood of Sainte-Hélène-de-Bagot, just minutes from Highway 20. Quick access to Drummondville, Saint-Hyacinthe, and Montreal.
-- Detached Garage --
Impressive 18' x 40' garage with heated concrete slab and 9-foot ceiling.
Front door measuring 10 feet wide facing the driveway, plus a 6-foot side door leading directly to the backyard.
Full upper level (6'2" in height) with windows all around -- perfect for a workshop, storage, or studio.
Connected to electricity, insulated, and heated.
-- House --
Main Floor
Closed entrance hall with double closet.
Bright living room with large windows and hardwood flooring.
Open-concept layout between the living room, dining room, and kitchen, ideal for family life and entertaining.
Functional kitchen with wooden cabinets and an island offering extra storage.
Dining area with patio doors leading to the back terrace.
Spacious primary bedroom and a second bedroom perfect for a child's room or office.
Full bathroom with tub-shower combo, wooden vanity, and plenty of natural light.
Basement
Large family room with wood stove -- perfect for cozy evenings or family gatherings.
Generous third bedroom offering comfort and privacy.
Modern bathroom with glass shower and integrated laundry area.
Warm and bright atmosphere throughout.
Several convenient storage spaces.
Currently arranged as an open room, this area offers potential for an office, reading nook, or playroom according to your needs.
-- Backyard and Exterior --
Private lot of over 9,400 sq. ft. bordered by mature hedges
Heated above-ground pool
Large terrace, perfect for entertaining
Asphalt driveway accommodating multiple vehicles
A property where comfort, space, and quality of life come together! Ideal for a family seeking a peaceful environment, a large lot, and a dream garage. Love at first sight guaranteed!
-- Detached Garage --
Impressive 18' x 40' garage with heated concrete slab and 9-foot ceiling.
Front door measuring 10 feet wide facing the driveway, plus a 6-foot side door leading directly to the backyard.
Full upper level (6'2" in height) with windows all around -- perfect for a workshop, storage, or studio.
Connected to electricity, insulated, and heated.
-- House --
Main Floor
Closed entrance hall with double closet.
Bright living room with large windows and hardwood flooring.
Open-concept layout between the living room, dining room, and kitchen, ideal for family life and entertaining.
Functional kitchen with wooden cabinets and an island offering extra storage.
Dining area with patio doors leading to the back terrace.
Spacious primary bedroom and a second bedroom perfect for a child's room or office.
Full bathroom with tub-shower combo, wooden vanity, and plenty of natural light.
Basement
Large family room with wood stove -- perfect for cozy evenings or family gatherings.
Generous third bedroom offering comfort and privacy.
Modern bathroom with glass shower and integrated laundry area.
Warm and bright atmosphere throughout.
Several convenient storage spaces.
Currently arranged as an open room, this area offers potential for an office, reading nook, or playroom according to your needs.
-- Backyard and Exterior --
Private lot of over 9,400 sq. ft. bordered by mature hedges
Heated above-ground pool
Large terrace, perfect for entertaining
Asphalt driveway accommodating multiple vehicles
A property where comfort, space, and quality of life come together! Ideal for a family seeking a peaceful environment, a large lot, and a dream garage. Love at first sight guaranteed!
Building features
Dimensions
32.8 P X 32.8 P
Windows
PVC
Foundation
Poured concrete
Siding
Wood
Basement
- 6 feet and over
- Finished basement
Window type
Crank handle
Roofing
Asphalt shingles
Construction year
2008
Land features
Dimensions
114.8 P X 82 P
Land area
9418.42 SF
Driveway
- Asphalt
- Double width or more
Proximity
- Daycare centre
- Park - green area
- Bicycle path
- Elementary school
- High school
- Public transport
Parking
- Outdoor
- Garage
Rooms details
| Rooms | Levels | Dimensions | Covering |
|---|---|---|---|
| Hallway | 1st level/Ground floor | 7.3x4.1 P | Ceramic tiles |
| Living room | 1st level/Ground floor | 13.5x9.7 P | Wood |
| Dining room | 1st level/Ground floor | 15.6x8.8 P | Wood |
| Kitchen | 1st level/Ground floor | 10.4x8.1 P | Ceramic tiles |
| Primary bedroom | 1st level/Ground floor | 11.4x13.6 P | Wood |
| Bathroom | 1st level/Ground floor | 8.1x9 P | Ceramic tiles |
| Bedroom | 1st level/Ground floor | 9.1x11.7 P | Wood |
| Family room | Basement | 15.4x23.9 P | Floating floor |
| Bedroom | Basement | 11.4x14.6 P | Floating floor |
| Other | Basement | 12.7x14.8 P | Floating floor |
| Bathroom | Basement | 7.9x10 P | Ceramic tiles |
| Bedroom | Basement | 11x8.7 P | Floating floor |
Building features
Landscaping
- Fenced
- Landscape
Cupboard
Wood
Heating system
Electric baseboard units
Water supply
Municipality
Heating energy
- Wood
- Electricity
Equipment available
- Central vacuum cleaner system installation
- Wall-mounted air conditioning
- Ventilation system
- Wall-mounted heat pump
Hearth stove
Wood burning stove
Garage
- Other
- Heated
- Detached
- Double width or more
Pool
- Heated
- Above-ground
Bathroom / Washroom
Seperate shower
Available services
Fire detector
Sewage system
Municipal sewer
Zoning
Residential
Financial information
Land evaluation
71 500 $
Building evaluation
246 700 $
Municipal taxes (2025)
3 443 $
School taxes (2025)
247 $
Annual costs
Energy
3 290 $
Inclusions
N.A.
Exclusions
N.A.

Rémi Dubuc




































































