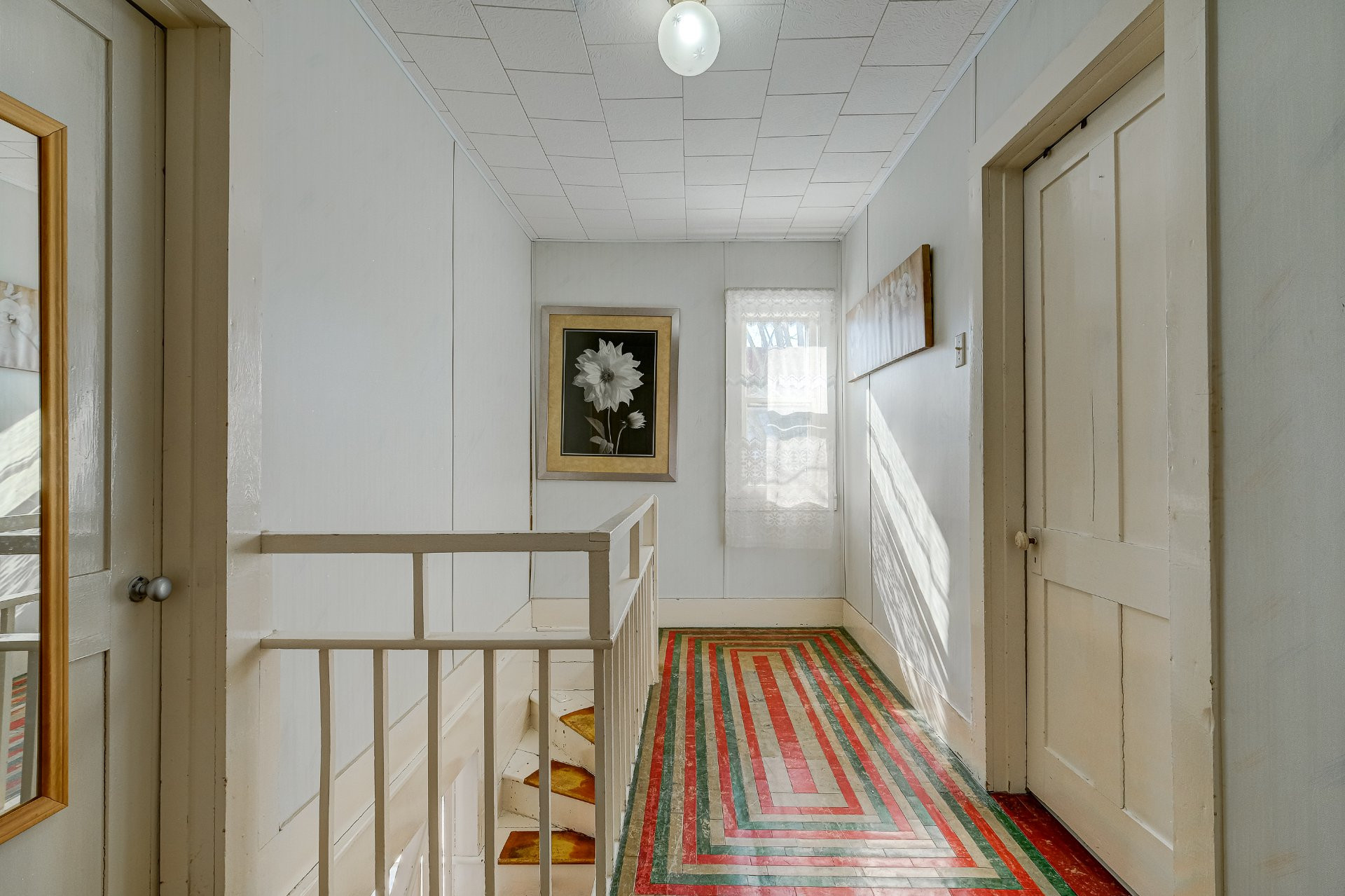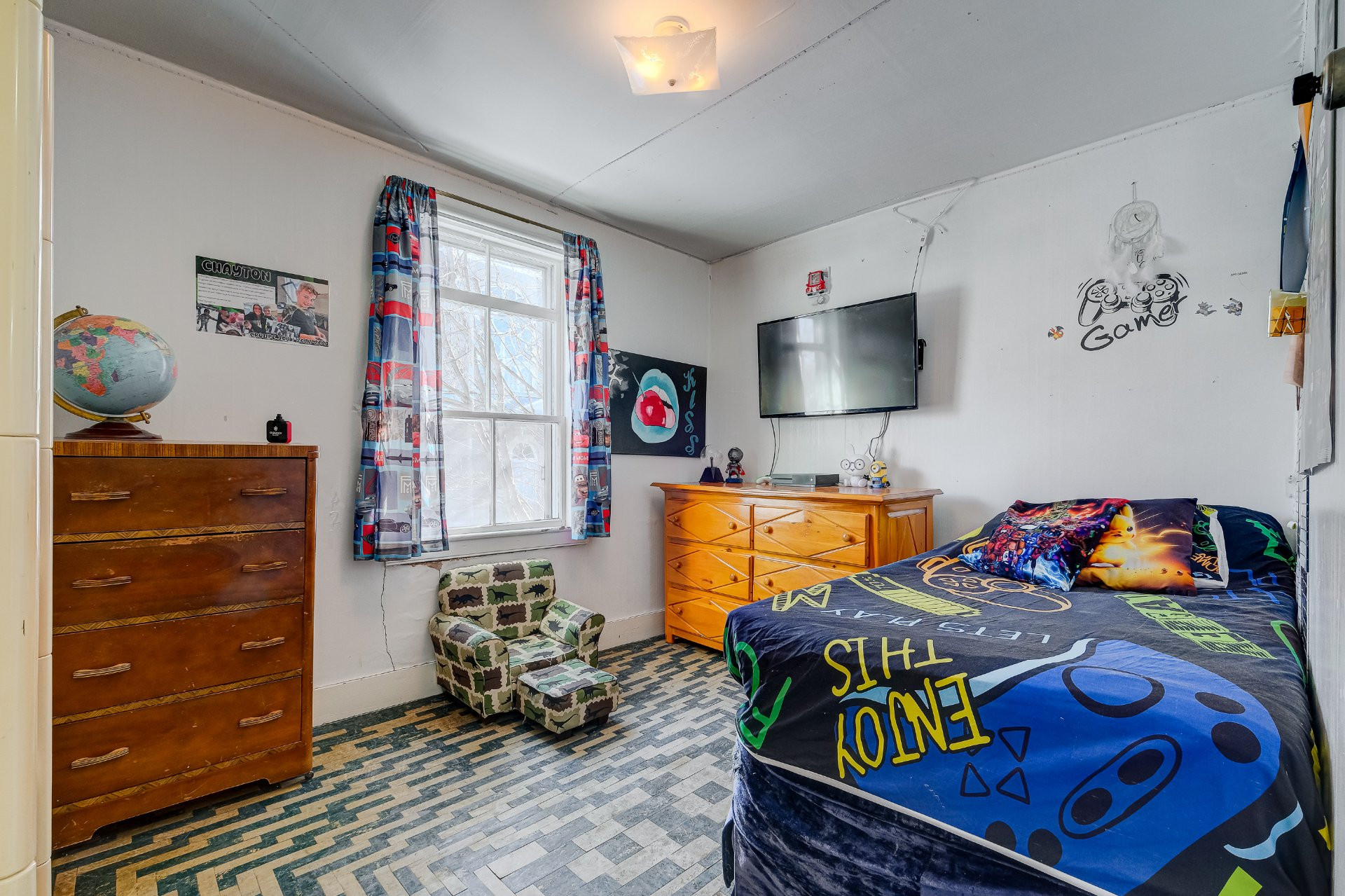




Sold
Two or more storey for sale
776 Rue Laflamme, Farnham
- 4 Bedrooms
- 1 Bathroom
Description
No data for this section
More information
No data for this sectionBuilding features
Siding
Vinyl
Basement
Unfinished
Roofing
Elastomer membrane
Construction year
1900
Land features
Dimensions
30.48 M X 28.2 M
Land area
878.2 SM
Driveway
Asphalt
Distinctive features
Street corner
Proximity
- Other
- Daycare centre
- Golf
- Park - green area
- Elementary school
- High school
- Cross-country skiing
Parking
- Outdoor
- Garage
Rooms details
| Rooms | Levels | Dimensions | Covering |
|---|---|---|---|
| Living room | 1st level/Ground floor | 9.5x11.5 P | Wood |
| Dining room | 1st level/Ground floor | 13.4x12.2 P | Wood |
| Kitchen | 1st level/Ground floor | 13.5x20.6 P | Other |
| Primary bedroom | 1st level/Ground floor | 11.4x9.6 P | Wood |
| Veranda | 1st level/Ground floor | 22.6x11.5 P | Other |
| Bedroom | 2nd floor | 12.7x9.4 P | Other |
| Bedroom | 2nd floor | 11.2x9.2 P | Other |
| Bedroom | 2nd floor | 10.2x9.4 P | Other |
| Other | Basement | 21x19.3 P | Concrete |
| Bathroom | 2nd floor | 9.2x6.8 P | Other |
Building features
Water supply
Municipality
Heating energy
Electricity
Equipment available
- Ventilation system
- Central heat pump
Garage
- Detached
- Single width
Sewage system
Municipal sewer
Zoning
Residential
Financial information
Land evaluation
114 500 $
Building evaluation
110 300 $
Municipal taxes (2025)
1 999 $
School taxes (2024)
106 $
Inclusions
N.A.
Exclusions
N.A.




































































